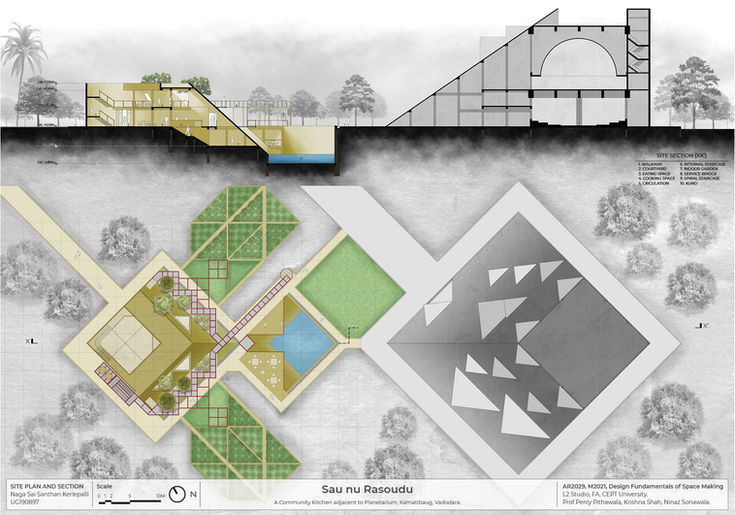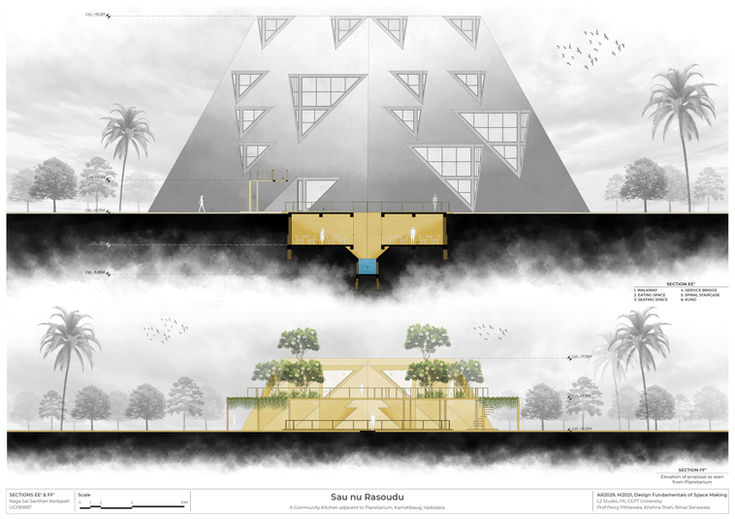Santhan Kerlepalli

SAU NU RASOUDU
A Community Pavilion Adjacent to Sardar Patel Planetarium, Vadodara
Located in the heart of Kamati Baug, the Sardar Patel Planetarium stands as an iconic piece of architecture defined by its complex grid of columns and beams, a concealed dome, and a sharply slanted façade punctuated with angular skylights. These expressive design elements anchor the building within the lush green landscape, making it a prominent landmark.
The design proposal for the adjacent pavilion, envisioned as a community kitchen draws direct inspiration from the architectural language of the planetarium. Through a thoughtful interpretation of its geometry, structural clarity, and expressive elements, the pavilion aims to seamlessly integrate into the context while establishing its own identity.
A central axis of symmetry is extended from the planetarium into the new structure, unifying the two through spatial alignment. The skylights of the original structure are reimagined as sculptural planters embedded into the pavilion’s sloped concrete façade, echoing the visual rhythm of the planetarium. Partially submerged, the pavilion incorporates a Kund (stepped water body), creating layered viewing decks and shaded outdoor seating areas that engage with the terrain.
The bold use of red-colored steel structural elements contrasts with the subdued grey concrete, injecting vibrancy and visual intrigue. The circulation is designed as an experiential journey, beginning at the approach road near Kalagoda Circle, meandering through the community kitchen, around the Kund, and culminating at the planetarium - fostering a deeper interaction with the landscape and the built environment.
















